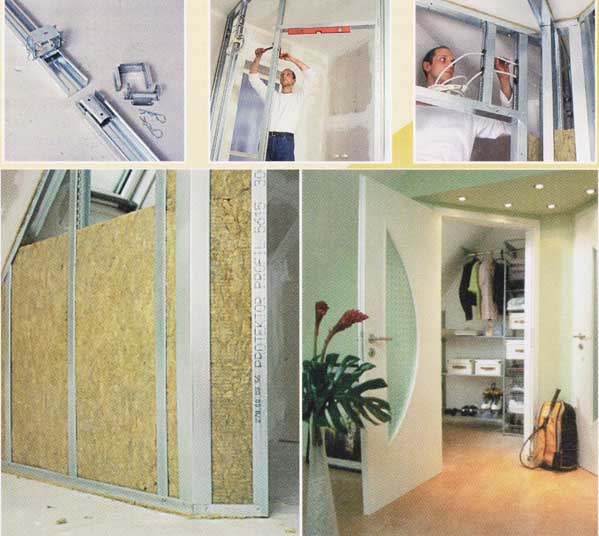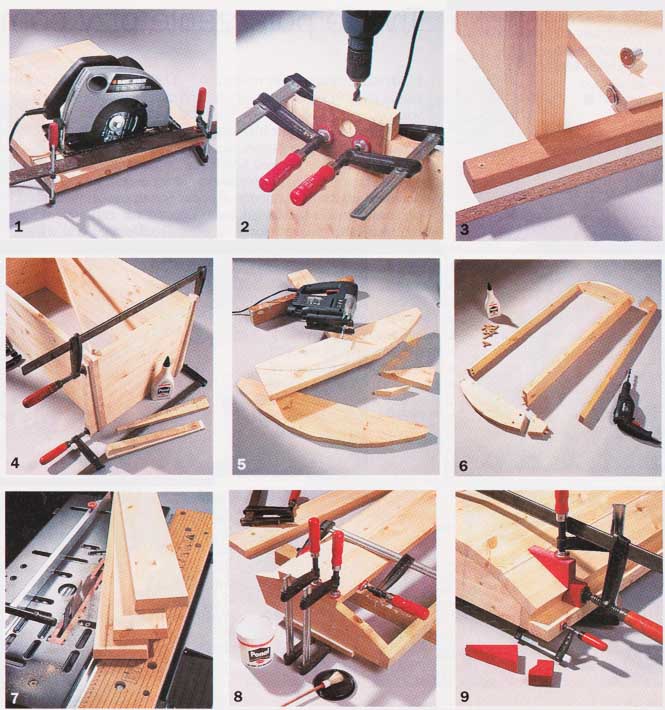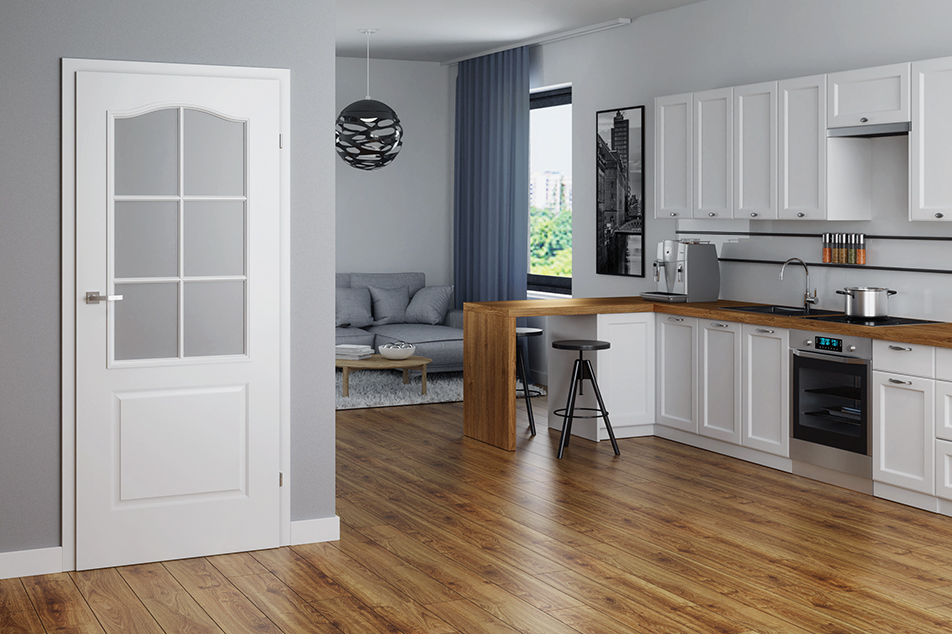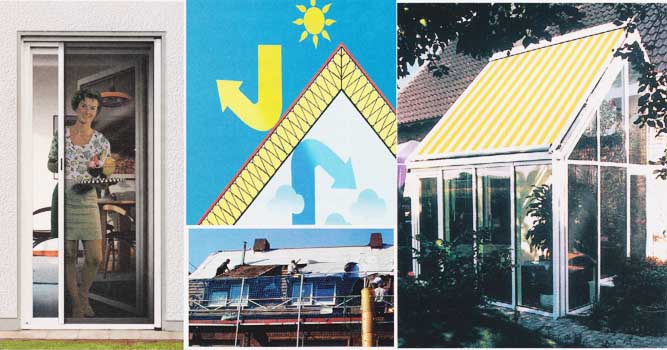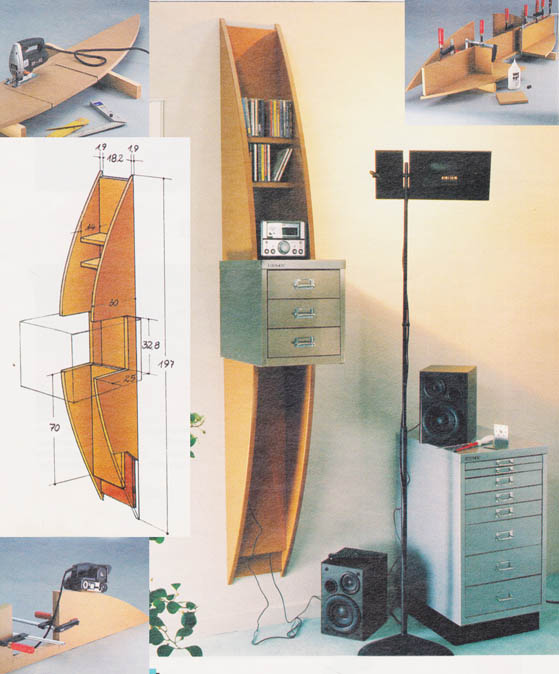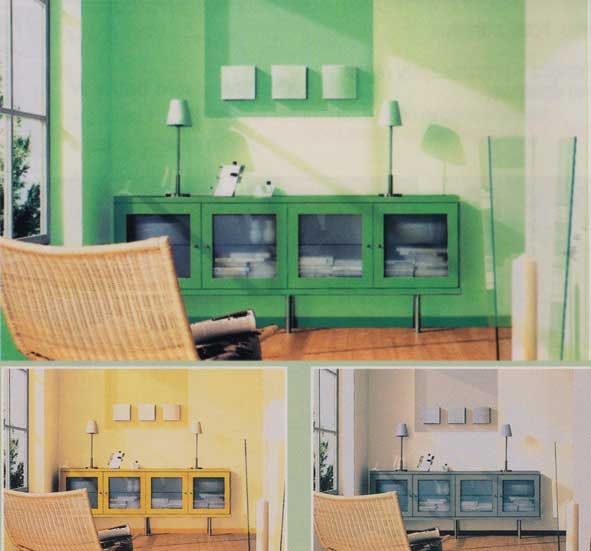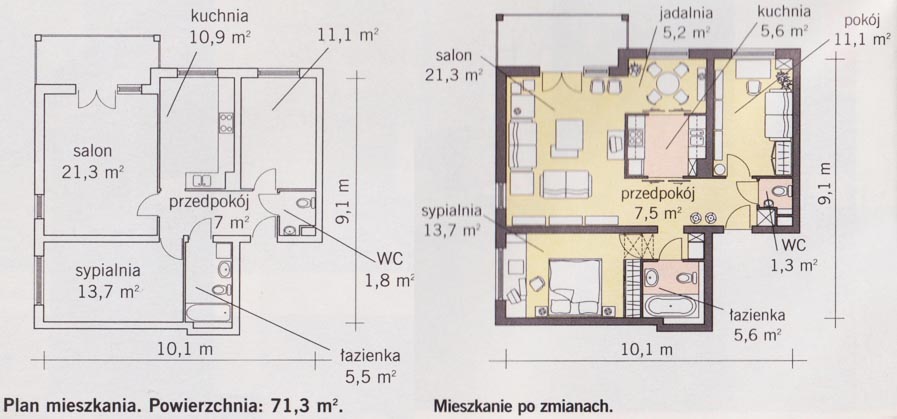 Wkrótce zamierzamy przeprowadzić remont w naszym 70-metrowym mieszkaniu. Chcemy przystosować je do naszych potrzeb. Średni pokój przeznaczyliśmy dla córki (12 lat). Prosimy o podpowiedz, jak z reszty wygospodarować większą łazienkę, sypialnię i pokój dzienny, by mieszkanie stało się bardziej funkcjonalne. Dołączamy plan naszego mieszkania z zaznaczonymi ścianami nośnymi.
Wkrótce zamierzamy przeprowadzić remont w naszym 70-metrowym mieszkaniu. Chcemy przystosować je do naszych potrzeb. Średni pokój przeznaczyliśmy dla córki (12 lat). Prosimy o podpowiedz, jak z reszty wygospodarować większą łazienkę, sypialnię i pokój dzienny, by mieszkanie stało się bardziej funkcjonalne. Dołączamy plan naszego mieszkania z zaznaczonymi ścianami nośnymi.
Z przedstawionych założeń wynika, że uzyskać coś można jedynie kosztem zmniejszenia kuchni i/lub przedpokoju, ale zbyt śmiałe zmiany podziału przestrzeni utrudnia układ ścian nośnych. Proponujemy więc: pokój dzienny powiększyć o miejsce zajmowane obecnie przez szafę wnękową i do pozostałych pomieszczeń ulegnie wówczas zwężeniu. Jeśli jednak drzwi do pokoju dziennego (najlepiej oszklone, szerokie i dwuskrzydłowe) przeniesiemy na wprost wejścia z klatki schodowej, uzyskamy możliwość manewrowania przy wnoszeniu lub wynoszeniu dużych sprzętów, a także zniwelujemy optycznie wrażenie ciasnoty. Frontową ścianę łazienki (tę o szerokości 70 cm) można przesunąć dość znacznie w głąb przedpokoju, umieścić w niej drzwi, i połączyć ją skośną ścianką działową z narożnikiem WC. Równocześnie dłuższą ścianę sypialni da się przesunąć aż do krawędzi okna kuchennego, pod warunkiem wykonania skośnego narożnika od strony przedpokoju.

