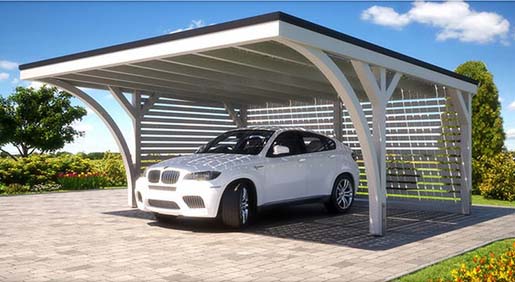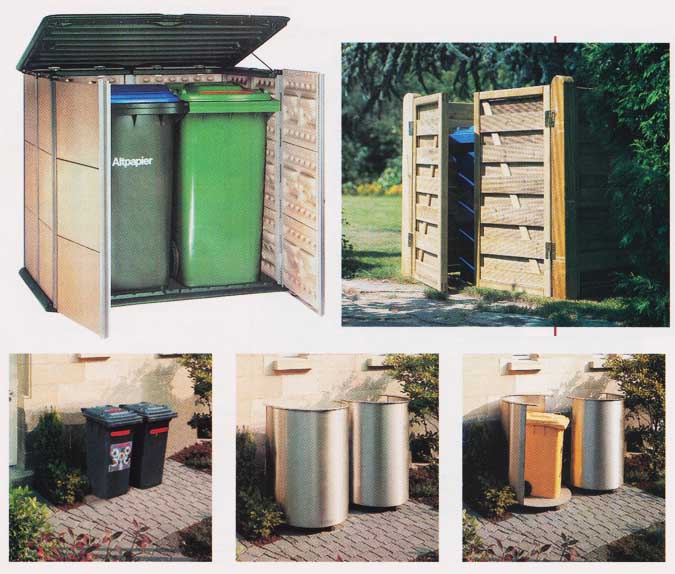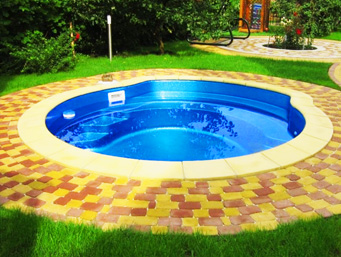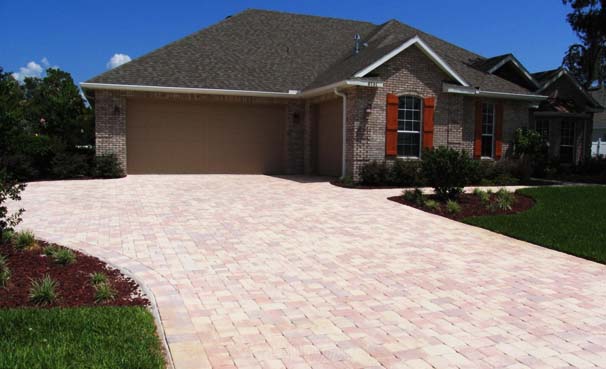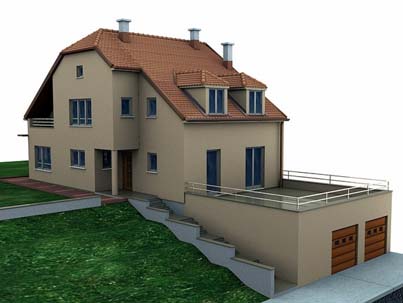 Po wybudowaniu domu mieszkalnego trzeba pomyśleć również o stosownym zadaszeniu pod samochód. Garaż nie może stanowić kontrastu, ale uzupełnienie gotowego obiektu pod względem architektonicznym i kolorystycznym.
Po wybudowaniu domu mieszkalnego trzeba pomyśleć również o stosownym zadaszeniu pod samochód. Garaż nie może stanowić kontrastu, ale uzupełnienie gotowego obiektu pod względem architektonicznym i kolorystycznym.
Każdy inwestor spotyka się z tym problemem: budując dom musi przewidzieć na działce budowlanej odpowiednią powierzchnię przeznaczoną na garaż. Niejeden z inwestorów chętnie zrezygnowałby z konieczności zapewnienia na swojej działce miejsca dla pojazdu samochodowego, ale nawet jeżeli on sam nie jest zainteresowany, to musi mieć przecież na uwadze dorastające dzieci, którym – w dobie lawinowego rozwoju komunikacji samochodowej – trudno będzie poruszać się bez auta. Tak więc nie da się uniknąć wybudowania garażu, wiaty lub przynajmniej miniparkingu. Od inwestora i jego punktu widzenia zależy, jakie miejsce zajmuje garaż w ogólnej koncepcji architektonicznej zabudowy dziatki budowlanej. Czy będzie to tylko konieczne zło, które trzeba byle gdzie postawić, możliwie jak najtaniej, czy też budowę garażu potraktuje się jako integralną część całej koncepcji architektonicznej.
Garaż: szybko i względnie tanio
Komu zależy tylko na tym, aby mieć miejsce do bezpiecznego umieszczenia samochodu, temu wystarczy gotowy segment garażowy. Można wtedy – co jest stosunkowo proste – samodzielnie wykonać prace niwelacyjne i fundament ciągły lub punktowy. Na przygotowane w ten sposób podłoże, stawia się gotowy segment. Jest to łatwiejsze i najszybsze rozwiązanie dla użytkownika. Inną, często wybieraną formą jest samodzielna budowa garażu o jak najprostszym kształcie i minimalnym nakładzie środków. Powstała w ten sposób bryła nie różni się na ogół od gotowych segmentów. Z drugiej strony wiadomo, że cała energia inwestora i – wszystkie środki finansowe – jest skierowana na budowę domu, a garaż traktuje się zwykle marginalnie, chcąc go wybudować lub kupić jak najtaniej.



